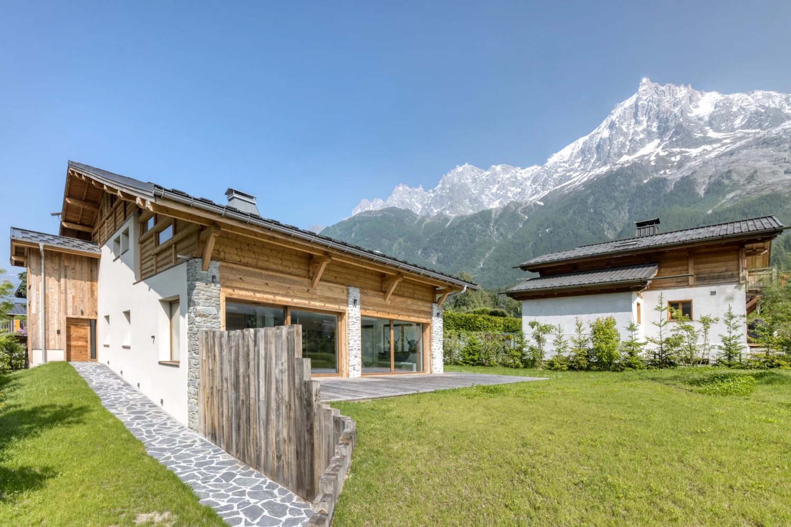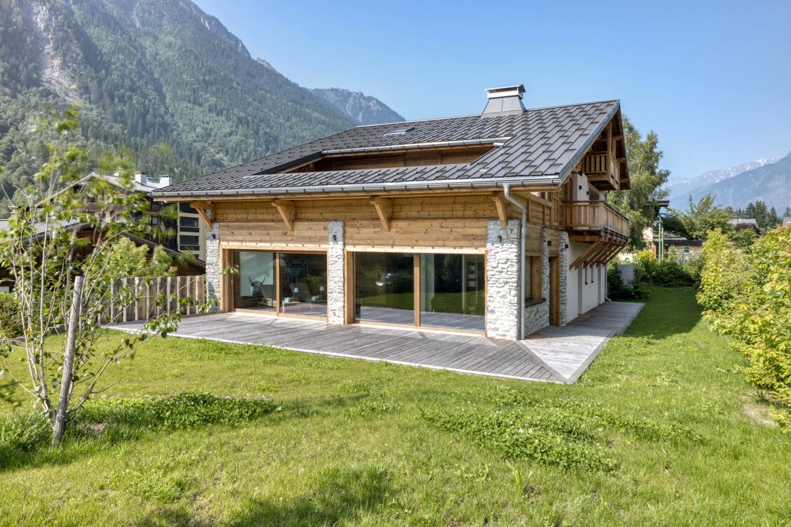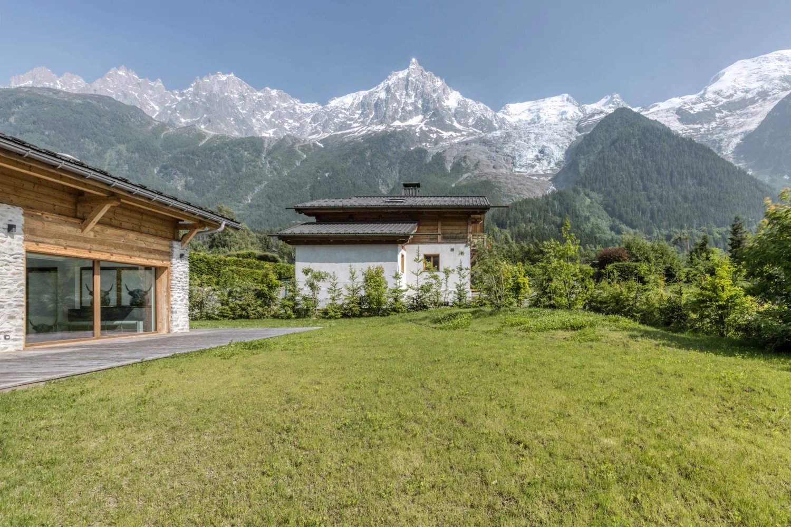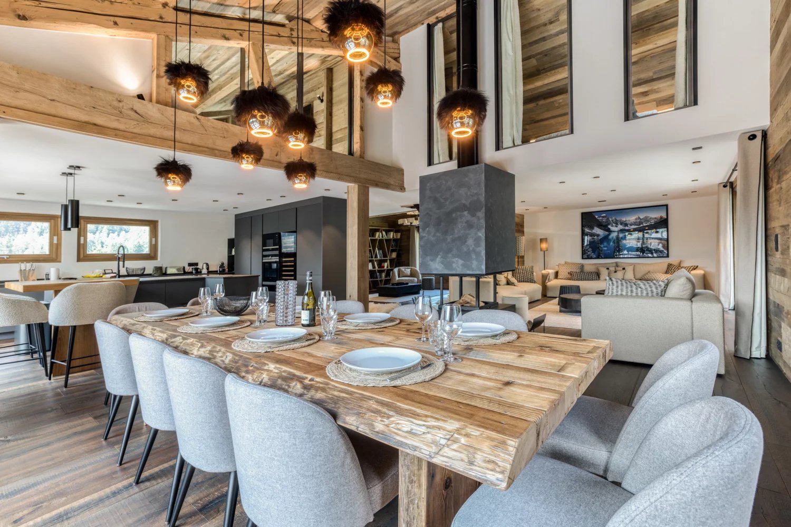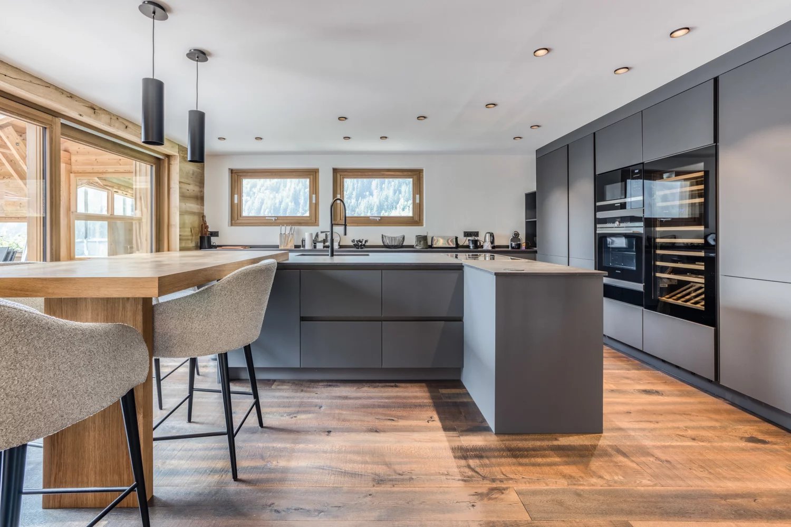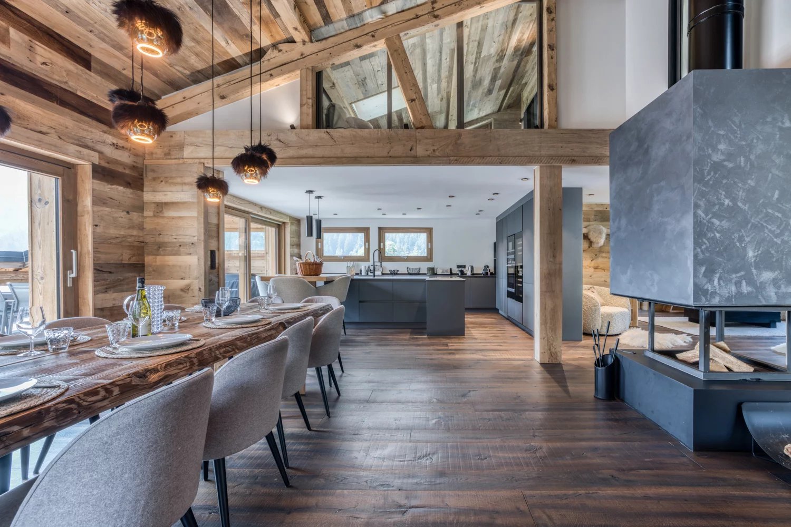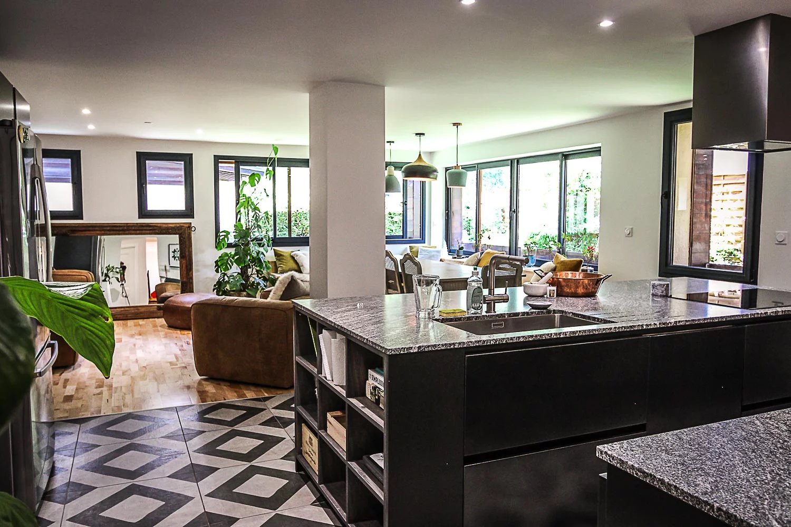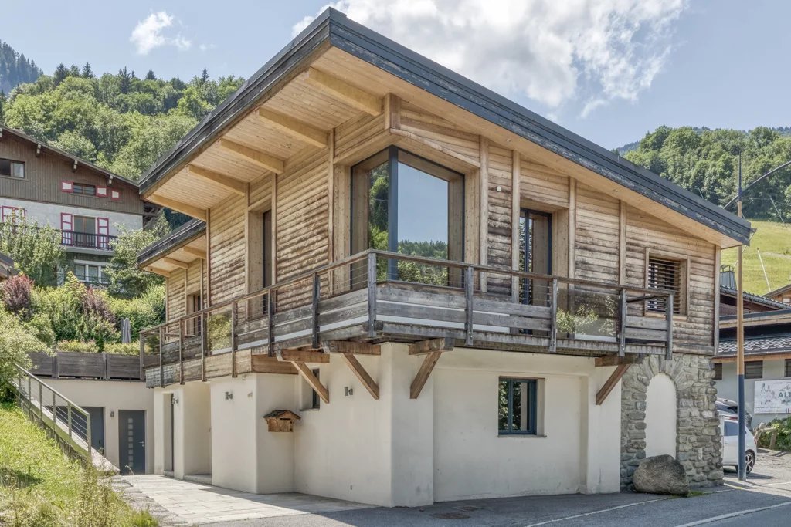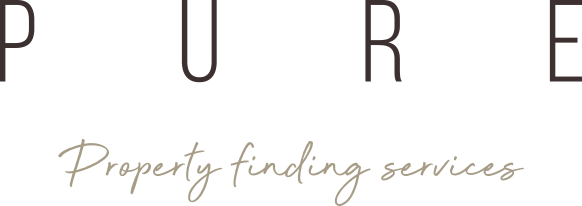
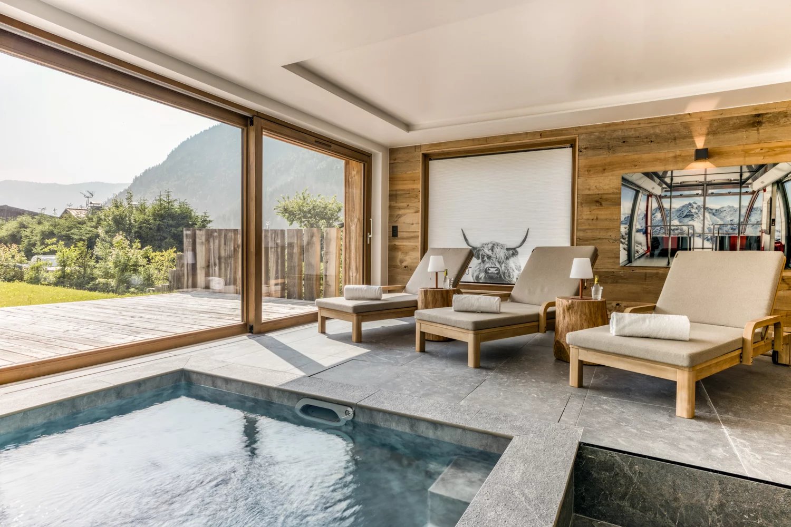
Chamonix Les Bossons - Exceptional chalet, panoramic view, 5 bedroom pool
3 990 000 €
Chamonix-Mont-Blanc - Les Bossons
An exceptional chalet of over 300 m², nestling in the heart of the Bossons district of Chamonix. Completely redesigned using the finest materials, this former ironworks offers a unique living environment combining charm, elegance and absolute comfort.
The vast living area comprises a warm, light-filled lounge around a central fireplace, a library area bathed in light, and a fully-equipped open-plan kitchen extending into an elegant dining room. The generous volumes, access to the roof terrace and numerous windows offer exceptional natural light and spectacular views of the peaks.
The chalet has 5 spacious, bright bedrooms and 4 modern bathrooms.
The top floor is entirely dedicated to a master suite with private lounge, dressing room, shower room and private balcony facing the Aiguille du Midi.
Four other spacious bedrooms, including two with dressing rooms and en suite bathrooms.
The main entrance has plenty of built-in storage space to keep your daily routine organised.
A genuine relaxation area is located on the ground floor, with an indoor swimming pool, sauna, shower and direct access to the landscaped garden. Ideal for relaxing and unwinding.
Breathtaking views of the Mont-Blanc chain, the Aiguille du Midi and the Bossons glacier
South-facing, ensuring maximum sunshine all day Private terraces and balconies on each floor
Top-of-the-range finishes, oiled oak and solid walnut
Double garage, ski room, utility room, sloping cellar with glass hatch
4 outdoor parking spaces
Prime location
The Bossons district offers a peaceful setting, spectacular views and immediate proximity to the centre of Chamonix (just 5 minutes by car). Ski lifts, public transport, shops and hiking trails are all just a few minutes' walk away.
Details
- 6 Rooms
- 5 Bedrooms
- Surface 301 m²
- Heating Central Heat pump Individual
- Hot water Individual
- Condition New
- Orientation
- View Panoramic Mountains
- Date of Construction:
- Availability: Free
Rooms
- Eat-in kitchen m²
- Living-room m²
- Library m²
- Study m²
- Indoor swimming pool m²
- 5 Bedrooms m²
- Terrace m²
- Sauna m²
- Garage m²
- Ski storage room m²
- Garden m²
- 4 Bathrooms m²
Other Equipment
- Fireplace
- Sliding windows
- Internet
- Connected thermostat
- Videophone
- Swimming pool
- Sauna
Diagnostics
Energy - Conventional consumption
en kWhEP/m2.an
Energy - Emissions estimate
en kgeqCO2/m2.an
